|
| This page is dedicated to the
process of building our new home in Palmetto Hall Plantation on Hilton Head. We
started construction on February 1st or so 2005. We anticipate that it will
take about 10-months to complete the process. We are the General Contractors on
this project and will oversee it till it completion. We will be working with
our hired sub contractors and hope to get a quality home, where we want at a
reasonable cost. |
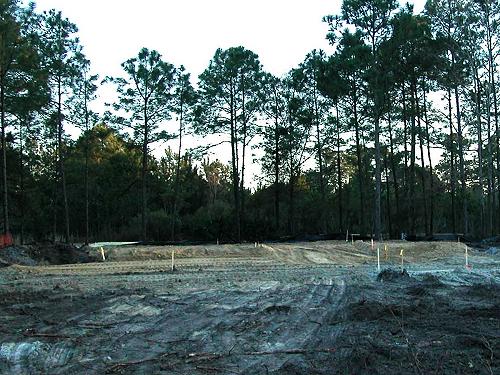
This is the lot after we removed the trees and the fill
dirt was just spread out. |
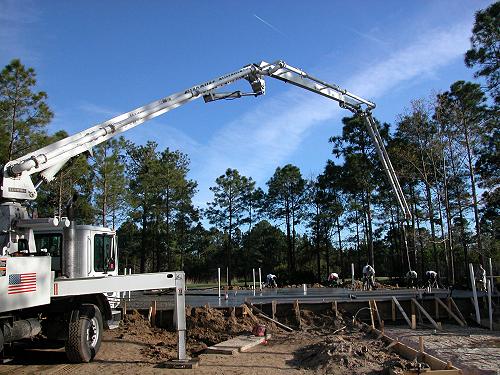
Then arrived the concrete and the crews. |
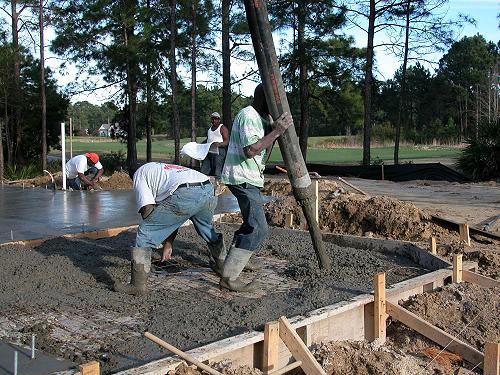
This room is the "Carolina room" or screened -in
porch. |
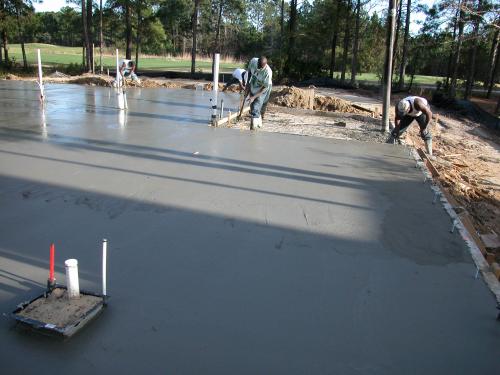
This area is the guest bedroom suite and the
kitchen. |
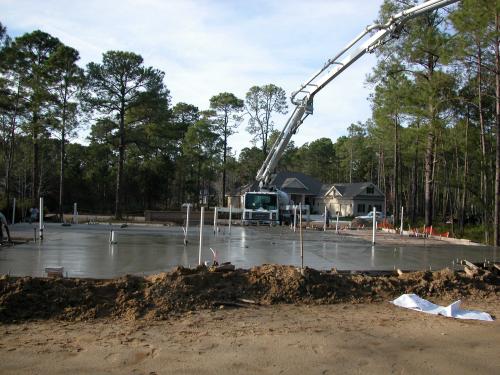
This is a view from the back looking towards the
street. |
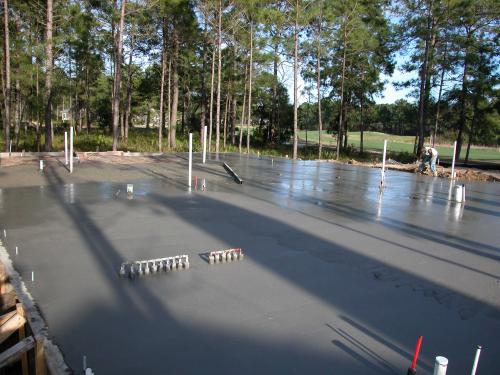
Almost done with the pouring the concrete. |
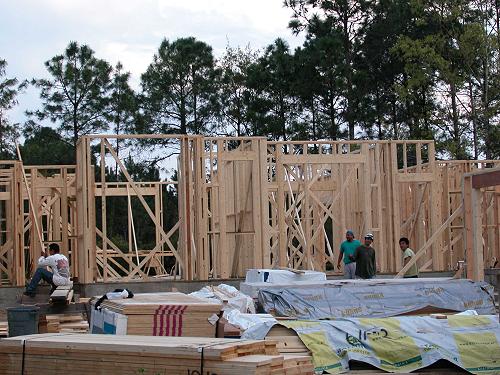
3-Days into Framing. April 8th, 2005 |
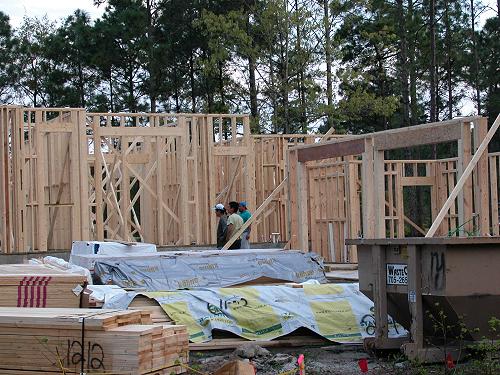
|
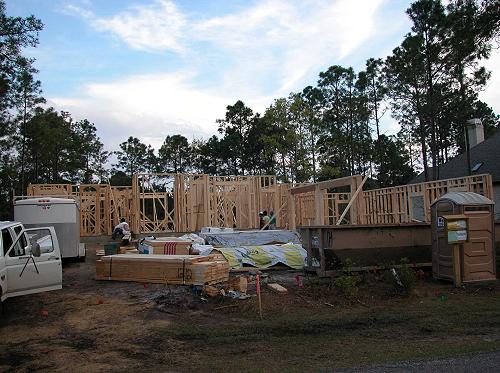
3-Days into Framing. April 8th, 2005 |
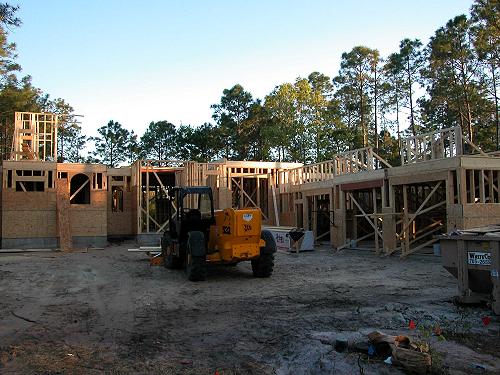
10-Days into Framing. April 15th, 2005, starting on the
second flooring. |
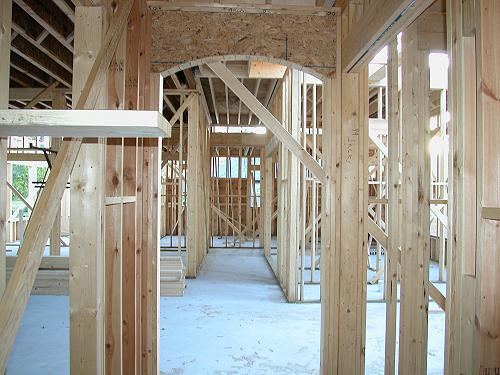
April
15th interior shot looking down the hallway towards the kitchen. |
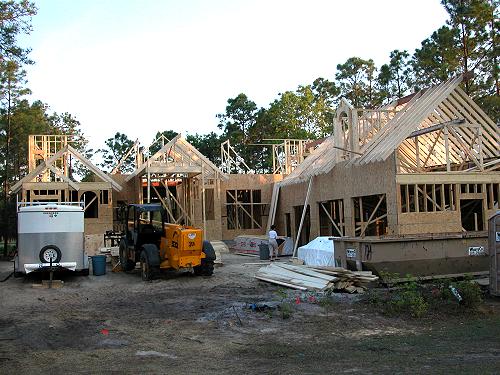
15-Days into Framing. April 19th, 2005, starting on the
roof rafters. |
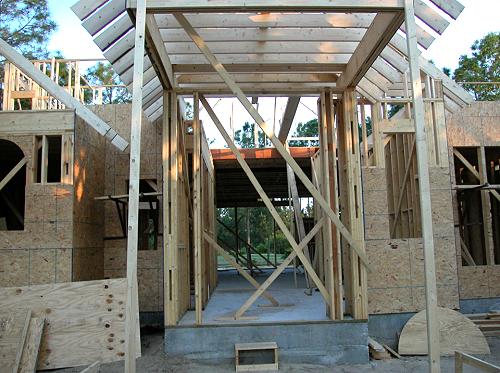
April 19th, 2005, front entrance view. |
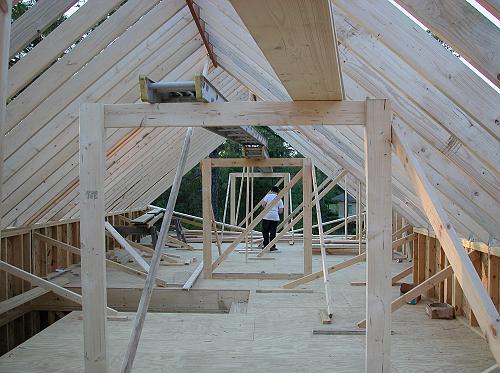
April 19th, 2005, guest suite above garage. |
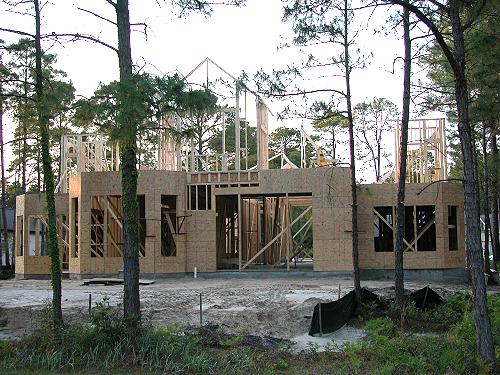
April 19th, 2005, rear elevation view from the
fairway. |
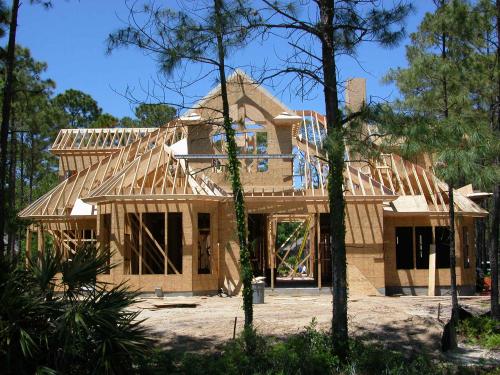
April 29th, 2005, (tens days later) 24-days into the job actually
18 working days because no work allowed on weekends. Rear elevation view from
the fairway. |
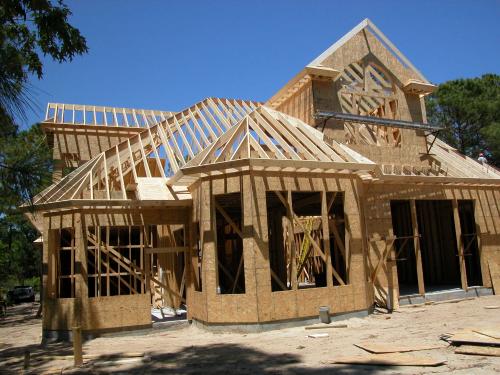
April 29th, 2005, view from the rear patio into the Carolina room
and Kitchen. |
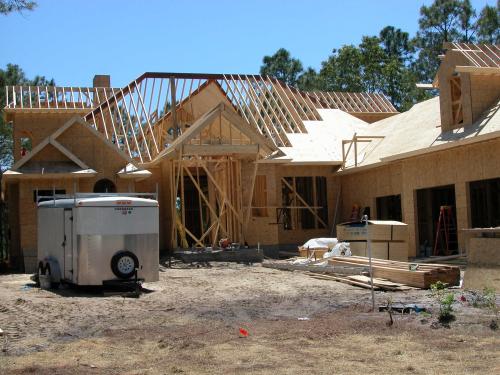
April 29th, 2005, view from curb. |
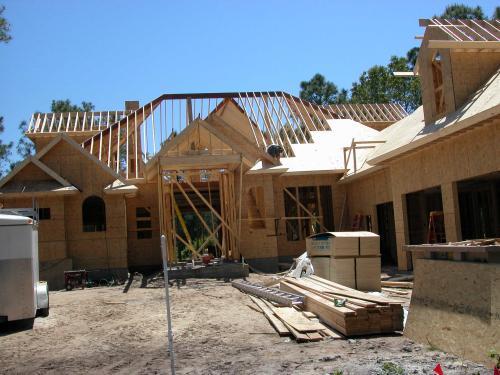
April 29th, 2005, curbside the second floor rafters are all in.
You can see the 4x8 plywood has been delivered and is being installed on the
roof. |
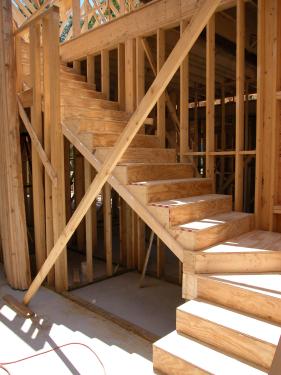
April 29th, 2005, view from the front entryway to the staircase
upstairs. Our framer is Jim Bevan and he is excellent to work with and very
talented at his trade as a framer. |
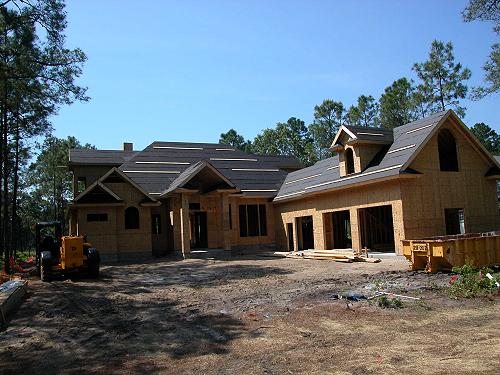
|
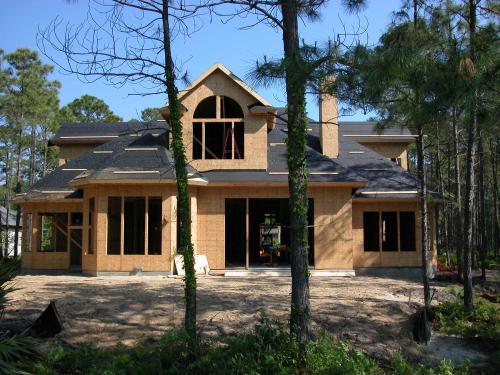
|
| May 7th - home is now enclosed and windows remain to be set, our
next step is to bring in the trim crew to install the facia and soffit and
install the roof shingles. |
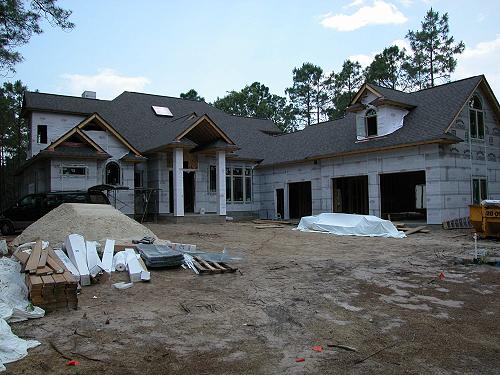
May 15, 3 1/2 months since start of construction. The
front, you can see the sand for the stucco has been delivered and the boards
for the facia and soffit. The skylights have also been installed. You can also
see that the windows have been set. |
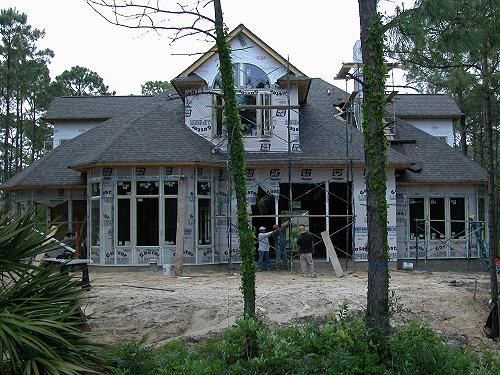
May 15th from the golf course. At this point the roof
shingles have been installed and the home wrap has been applied. The stucco
crew is now building the scaffolding to apply the stucco. |
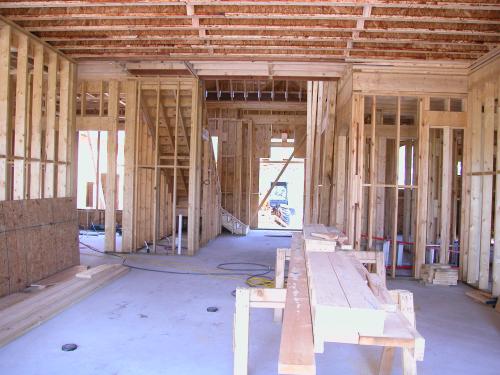
May 15 - interior image from the Family Room looking out
towards the front door. The kitchen is to the left and our bedroom is to the
right. |
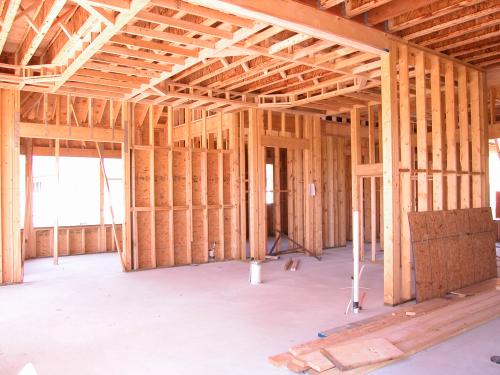
This view is looking into the kitchen from the Family
Room. |
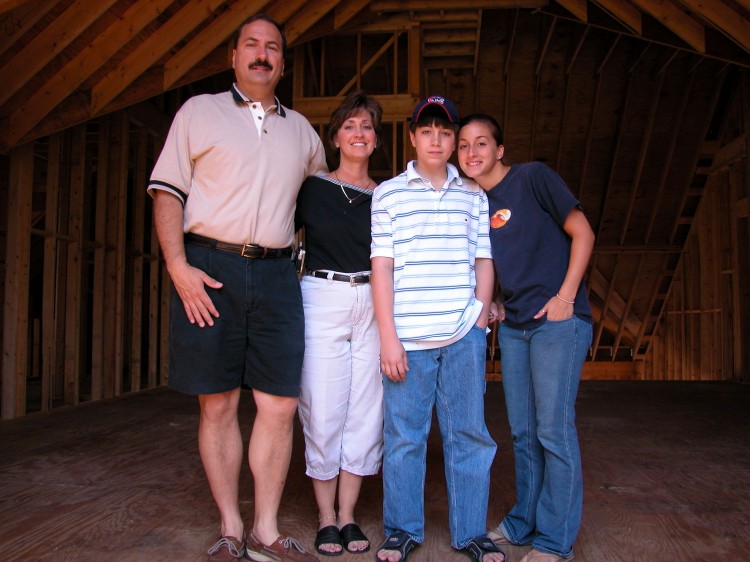
Cara was home for a weekend and we took this image from the
upstairs Family Room. |

August 14 the front of the home is finally "coming together".
As you can see the stucco is pretty much complete. |
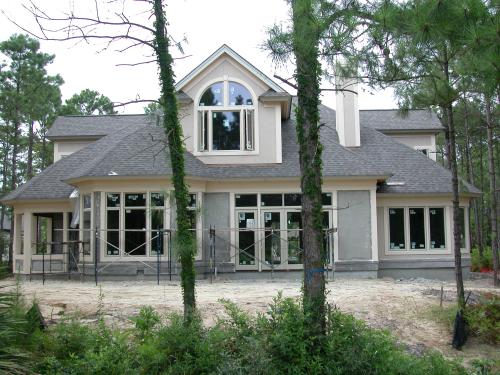
Rear of the home is almost complete as well. |
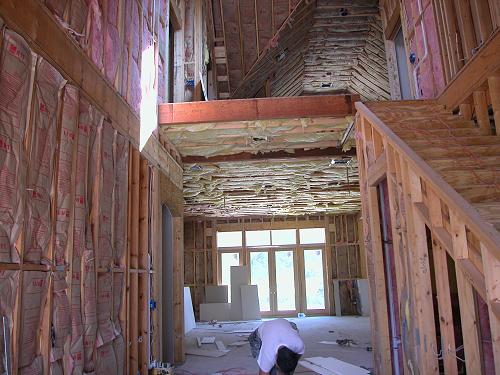
August 1, 2005 the insulation has now been installed and is
ready for the drywall. |
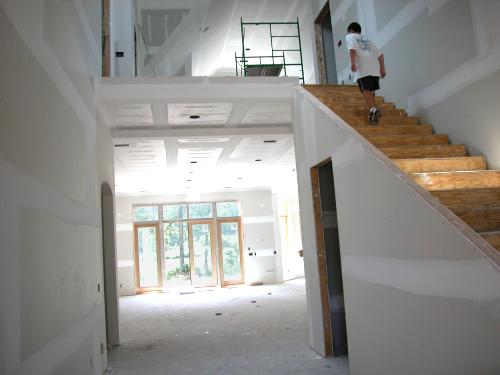
The drywall is installed (front entryway) and they
are now applying the tape and mud on the walls. |
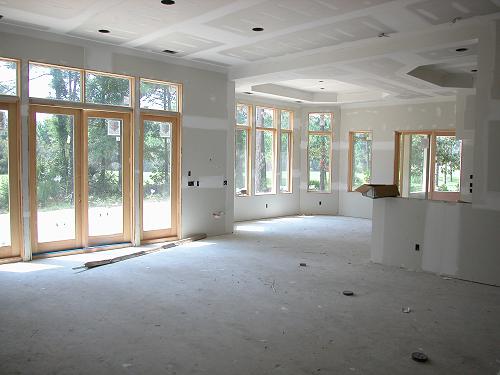
August 15, View into the family
room and kitchen. |
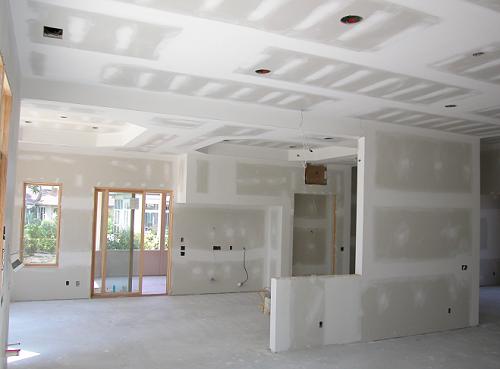
August 20th view from Family Room into Kitchen and Carolina Room
(screened-in porch) |
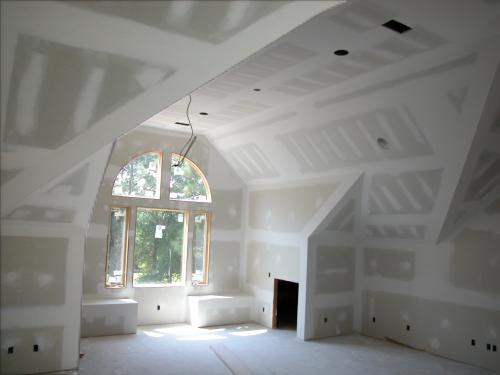
August 20th view from the upstairs family room, the view
out the window is to the golf course and rear of home. |
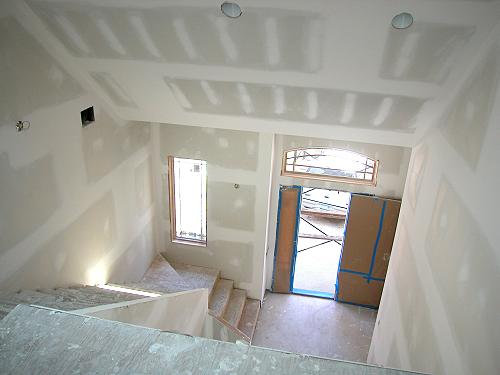
August 20th view from the upstairs family room to the
front entryway door. |
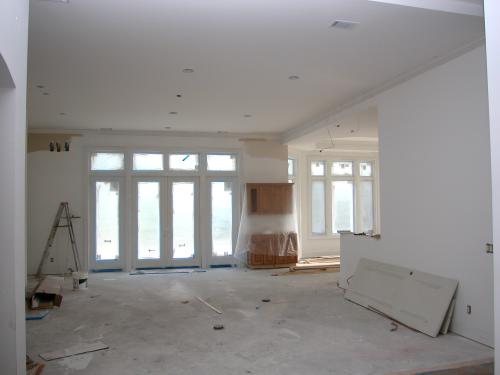
Family room. September 29th |
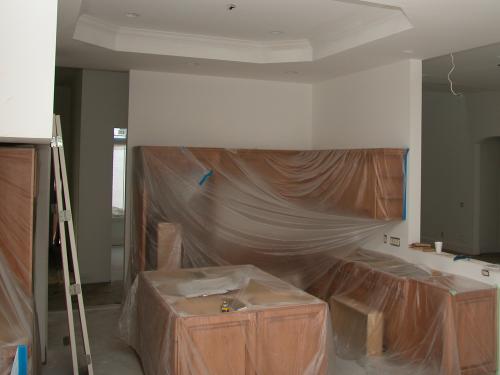
Kitchen with cabinets installed. September 29th |
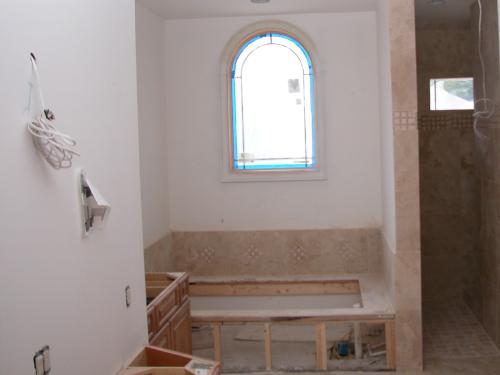
Master Bathroom with saternia installed. September
29th |
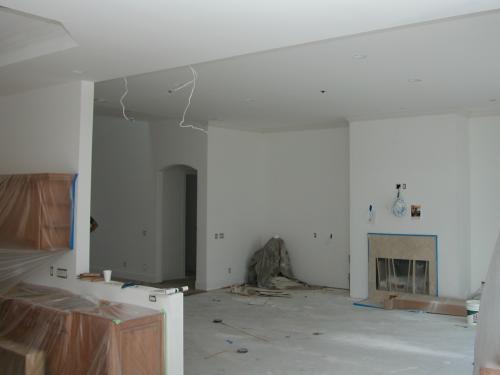
View from kitchen to family room. September
29th |
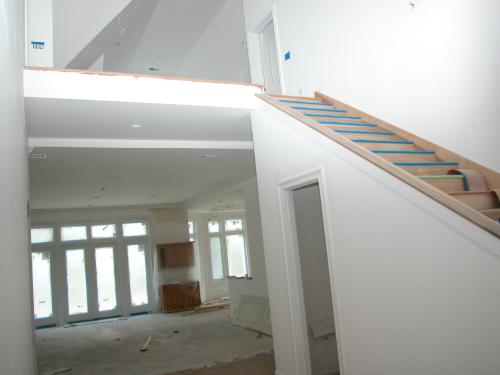
Entryway walls and trim are primed .September 29th |
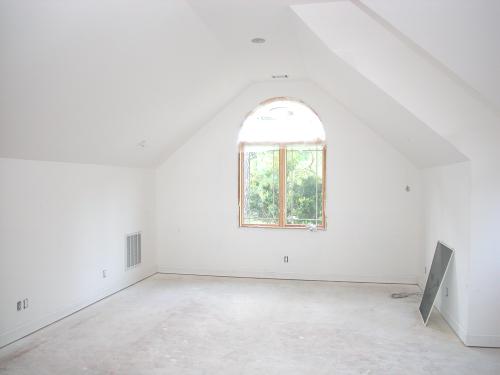
Bonus room above garage. September 29th |
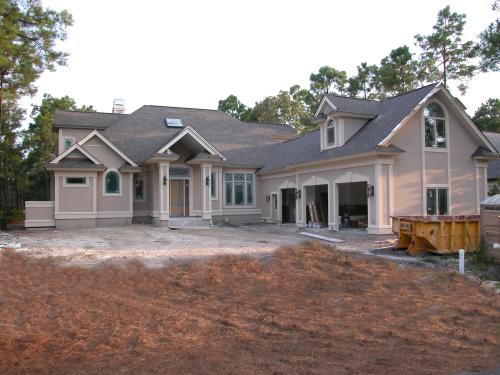
Exterior service yards, soffit and facia painted and
lights installed. September 29th |
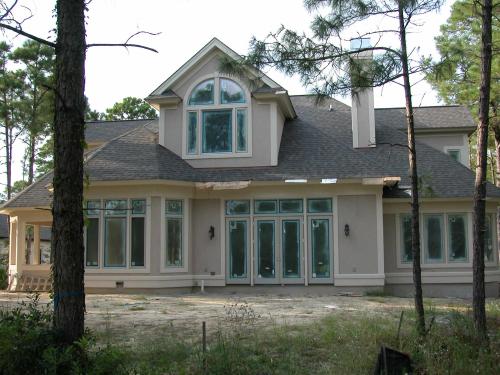
Rear of home soffit and facia painted. September
29th |
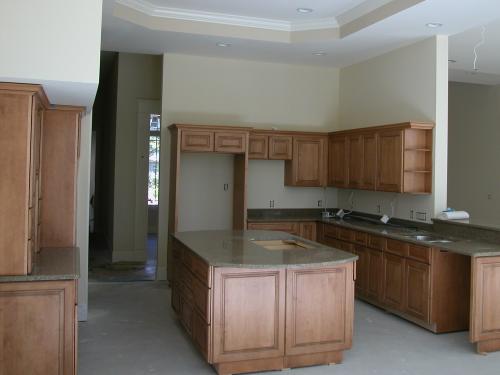
November 1st Granite Counters installed
and paint on walls and ceilings. |
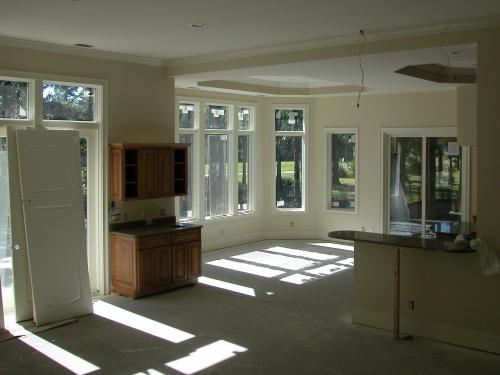
November 1st View from Family Rooms to
Kitchen |
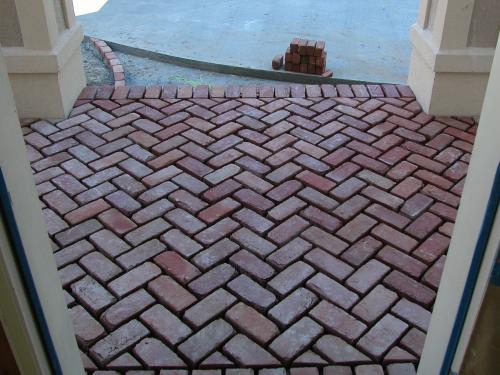
November 1st This is the new brick stoop
on the front porch. |
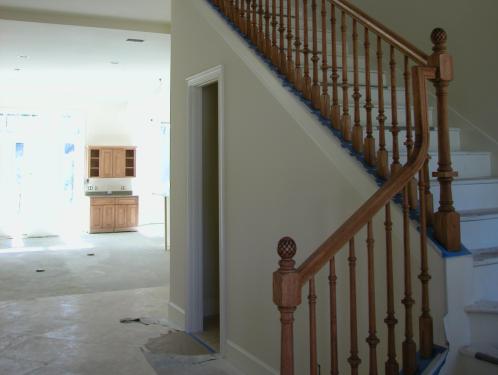
November 1st Entryway, railing
installed |
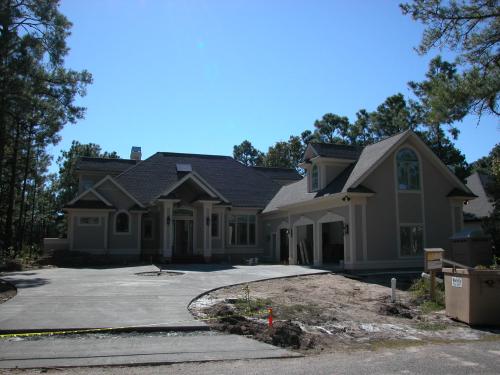
November 1st Front of home |
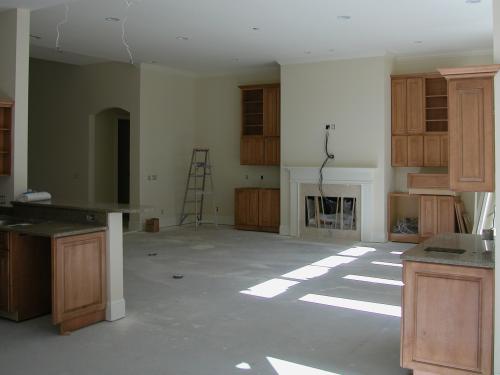
November 1st View from Kitchen to Family
Room, Family Room cabinets installed. |
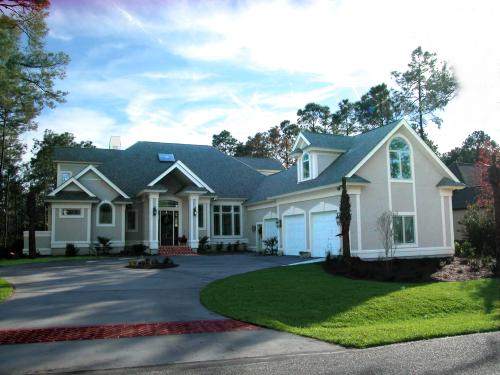
December 20, 2005 Front
|
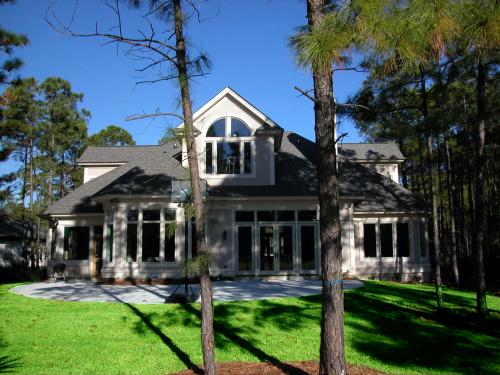
December 20, 2005 Rear |
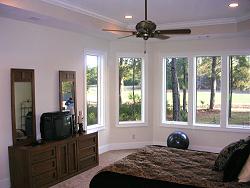
Master Bedroom |
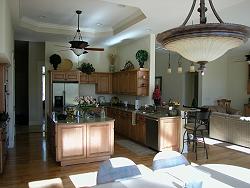
Kitchen |
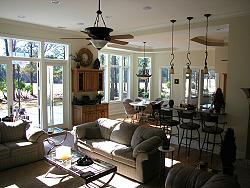
Family
Room |
|
| |
|
| |
|
| |
|
| |
|